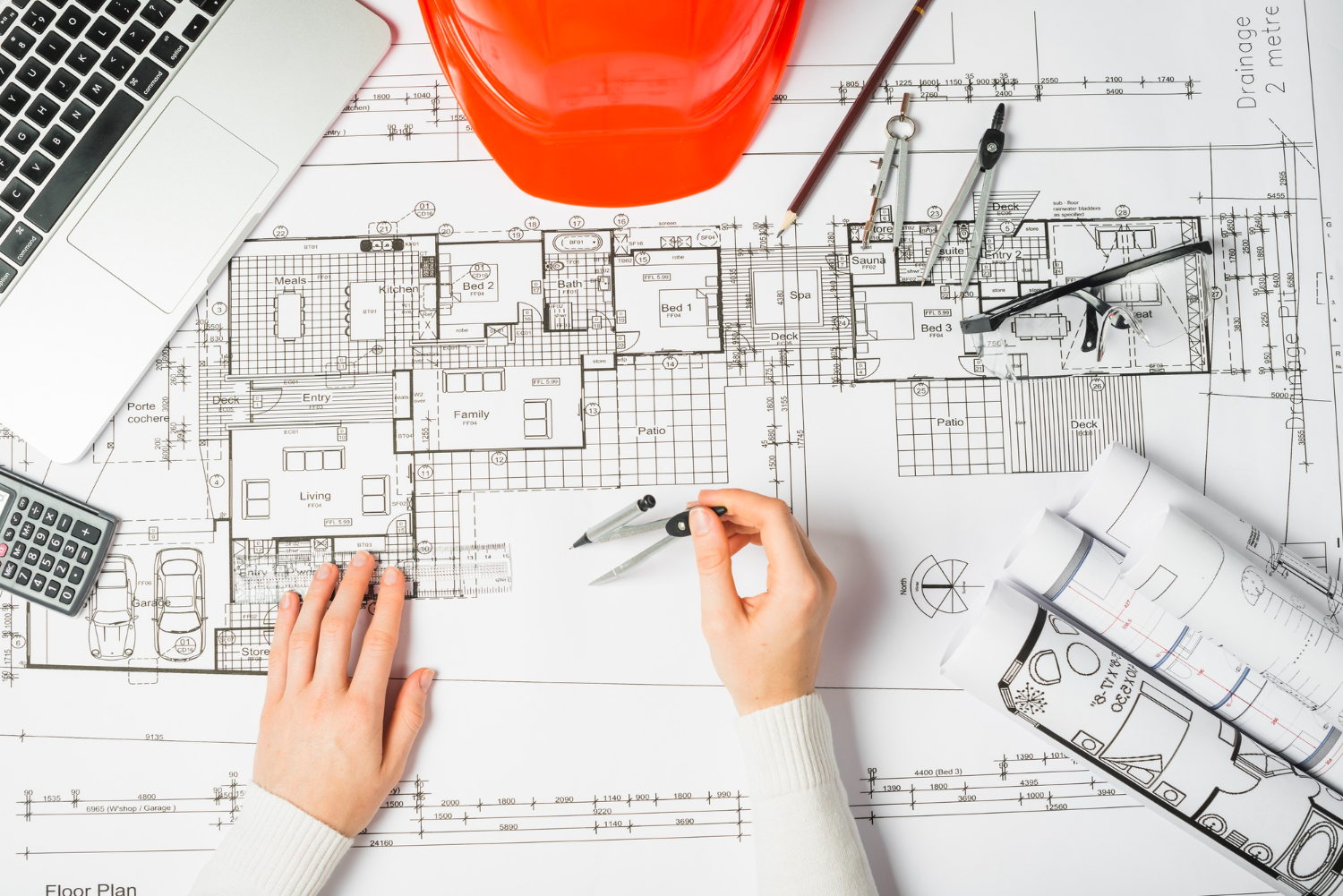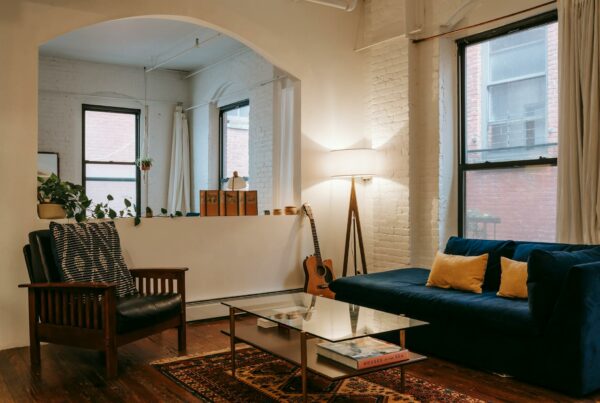Last Updated on February 21, 2024
Selecting the right residential architect is one of the most important decisions you will make when undertaking a construction project in London. The architect you choose will be responsible for translating your vision into an innovative, functional home design that aligns with local regulations.
Sara White, from Rated Builders London, explains:
“Having the proper architect who understands London’s complex policies, building codes, and planning permissions is crucial for a smooth design and construction process. They will also determine much of the look and layout of your future home.”
This article provides insider tips and expert advice on identifying the ideal residential architect for your London project.
Understanding the Residential Architect’s Role
Residential architects focus on designing single-family homes, duplexes, townhouses, and low-rise apartment buildings, bringing extensive expertise in translating client goals into liveable spaces. As Peter James from London Refurbishment Company explains:
“A good residential architect grasps the essence of your lifestyle and design taste and uses their technical skills to craft a home tailored specifically to how you want to live in it.”
Key responsibilities in a London build include working within local council planning policies, incorporating green building best practices per UK codes, advising on design options to match your budget, and handling contractor coordination.
As Sara White from Rated Builders London notes:
“Residential architecture is far more complex than just aesthetics. The right architect considers the big picture, from feasibility to functionality and everything in between.”
Choosing the Right Architect for You
When evaluating residential architects London, keep these top tips in mind:
Relevant Experience
- Prior experience with similar London residential projects is essential
- Check examples of architect’s previous construction work in their portfolio
- Ensure they are familiar with the latest methods like modular construction
Design Philosophy
- Look for an architect aligned with your values and tastes
- Do they tend to prefer modern or classic aesthetics in their work?
Budget Conscious
- Can they work creatively within your budget constraints?
- Will they make pragmatic recommendations focused on value?
Local Expertise
- Extensive knowledge of London planning regulations and policies
- Relationships with local councils and contractors
Working Style
- Look for excellent communicators who listen to your wishes
- Find a compatible personality fit
As Sara White summarizes:
“You want your architect to get you. A smooth working relationship, transparency around decisions, and reliability even when faced with obstacles.”
Architectural Design Process
Once selected, your residential architect will guide you through key phases:
- Initial Consultation: Discuss vision, lifestyle needs, and budget; tour site
- Concept Design: The architect provides rough sketches and digital models
- Local Authority Approvals: Architect secures needed planning permissions
- Detailed Design: Finalized technical drawings with materials, finishes, etc.
- Tender & Construction: Oversee the build phase through to completion
Expect regular check-ins, clear timelines, and openness to questions. Rated Builders London executives note:
“Constant collaboration ensures everyone is on the same page from start to finish.”
Key Considerations for Your London Home Design
When developing an architectural plan, prime factors include:
Designing for the Neighbourhood
- Complement existing aesthetics and home styles nearby
- Consider classic London period features
Personal Taste
- Don’t be afraid to suggest unconventional ideas
- Focus on how you want to experience spaces
Sustainability
- Use energy-efficient and eco-friendly materials
- Enhance natural light and ventilation
Future-Proofing
- Accommodate potential remodels as needs change
- Support multi-generational living
As Peter James cautions:
“Resist over-designing for hypothetical scenarios unlikely to eventuate. Stick to priorities relevant to your current situation and lifestyle without overcapitalising.”
Rules, Regulations, Permissions
From zoning laws to construction permits, residential architects must deftly navigate layers of policies, including:
- Planning permissions based on land usage, number of floors, total footprint size, etc.
- Energy performance certifications and regulations.
- Local council policies for community engagement, environmental impact, and waste management plans.
- Building codes and standards for safety, structural integrity, fire prevention, etc.
Leveraging their expertise here is invaluable. According to Francis Johnston Home Renovators at London Renovation Company:
“Renovating or building in London involves reams of red tape. An architect experienced in what approvals are needed – and how to secure them efficiently – makes a huge difference.”
Budgeting Best Practices
When establishing your total budget, factor in:
- Architect fees – 10-15% of total construction cost is typical
- Contingency fund – An extra 10% buffer for unexpected overages
- Long-term costs – Future maintenance, equipment upgrades, utilities, etc.
“We work diligently to design stunning homes within the client’s budgets. Achievable aspirations, not unrealistic expectations, is key to satisfaction,” explains Francis Johnston from London Renovation Company.
Questions to Ask Your Prospective Architect
During your evaluation phase, be sure to ask targeted questions, including:
- What’s your experience with recent projects of similar size, budget, and style?
- How would you summarize your design philosophy and influences?
- How will you approach balancing my aesthetic vision within budget, time, and quality constraints?
- What is your communication and transparency process?
- How do you convey design intent and instructions clearly to contractors?
Signs You’ve Found the Right Architect
Positive indicators that you have the right residential architect for your London project:
- Attentive Listener: Asks thoughtful questions and intently focuses on your vision and concerns.
- Creative Problem-Solver: Generates innovative solutions to juggle myriad complex constraints.
- Design Synergy: Immediate understanding and connection with your aesthetic tastes.
- Construction-Savvy: Extensive technical know-how to liaise effectively with contractors
- Budget-conscious: Suggests creative ways to maximize priorities within the budget.
The right architect becomes your trusted partner for turning bold dreams into living spaces tailor-made for your lifestyle. With careful evaluation guided by the expert advice above, you can have confidence in finding the ideal architect for your upcoming London construction journey.





